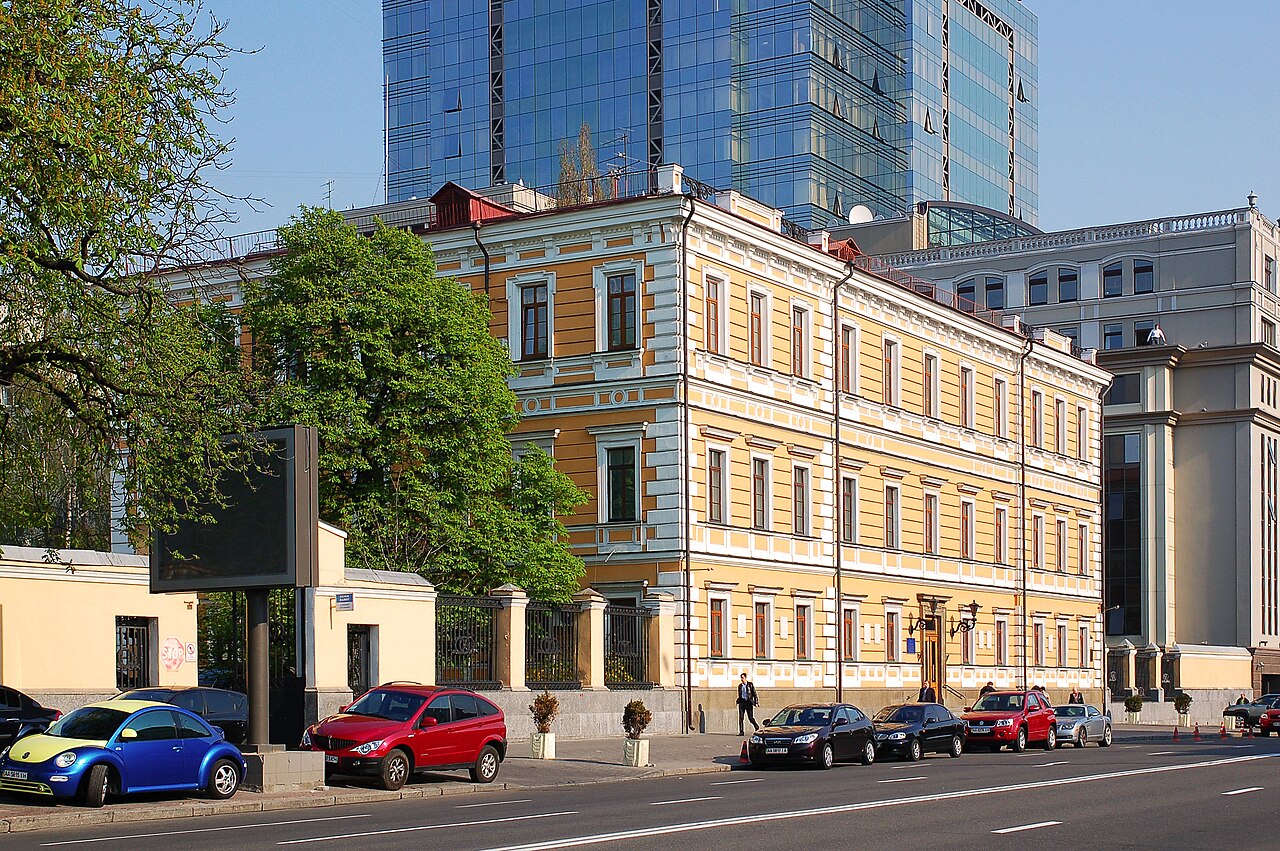- UK


In the 1850s, architect Oleksandr Beretti, commissioned by the Kyiv Governor-General, constructed a two-storey building for the Countess Yelyzaveta Levashova’s Institute for Noble Maidens on a vacant lot formerly occupied by provision warehouses. In 1891–1892, a third floor was added by architect K. Tarasov.
The building stands directly along the street’s red line. It is brick-built, three storeys high over a basement, with a rectangular plan slightly elongated along the street, and small side risalits facing the courtyard. An annex adjoins the right risalit, connecting the building with the new wings of the Presidium of the National Academy of Sciences of Ukraine (NASU), located within the courtyard.
The interior layout features central ceremonial staircases leading to the second and third floors, arranged within a double-corridor system. The façades are designed in the Classical style, characterized by balanced proportions and restrained ornamentation.
The ironwork motifs of the fence, gate, and wicket were later used by architect Pavlo Alyoshyn in the fence design of the Pedagogical Museum, demonstrating continuity in Kyiv’s 19th- and early 20th-century architectural detailing.