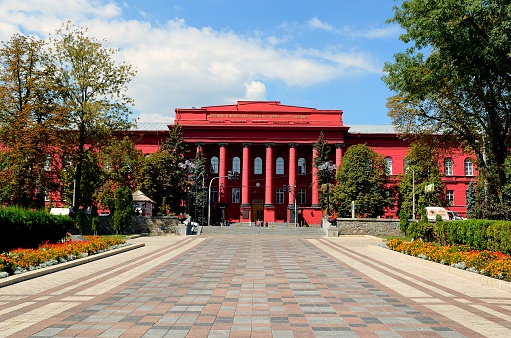- UK

The university building was constructed according to the design of architect Vincenzo Beretti, with the completion of construction overseen by his son, Oleksandr Beretti. In addition to ceremonial halls and lecture auditoriums, the project included apartments for laboratory assistants, a library, a museum, and a house church. After being damaged by an explosion in 1943, the building was restored under the supervision of architect Pavlo Alyoshyn.
The brick structure, built over a basement, includes a ground floor, mansard level, and two full storeys. The walls are painted red, while the cast-iron capitals are finished in black. In plan, the building forms a rectangular enclosed courtyard. The façades are designed in the Empire style. The central part of the main façade is accentuated by an eight-column portico, creating a powerful architectural focal point.
The interior decoration employs the classical order system, reinforcing the building’s monumental and harmonious character. Today, it stands as one of the most iconic examples of Empire architecture in Kyiv, symbolizing the intellectual and architectural heritage of Taras Shevchenko National University of Kyiv.