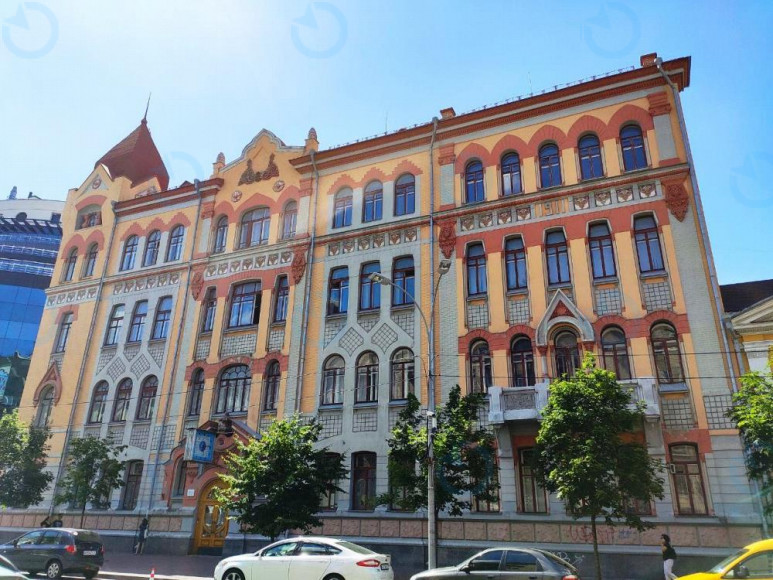EN
- UK
Sign in
Share the route

The building, originally three storeys high, was extended by a fourth floor in 1953. Constructed of brick, it has a T-shaped plan, elongated deep into the plot, and features a three-part functional and spatial layout. The architectural design is executed in the Art Nouveau style.
The structure was erected to house the Kyiv branch of the Peasant Land Bank and the Nobility Land Bank — two interrelated governmental institutions established to implement a more flexible agrarian policy in the early 20th century.