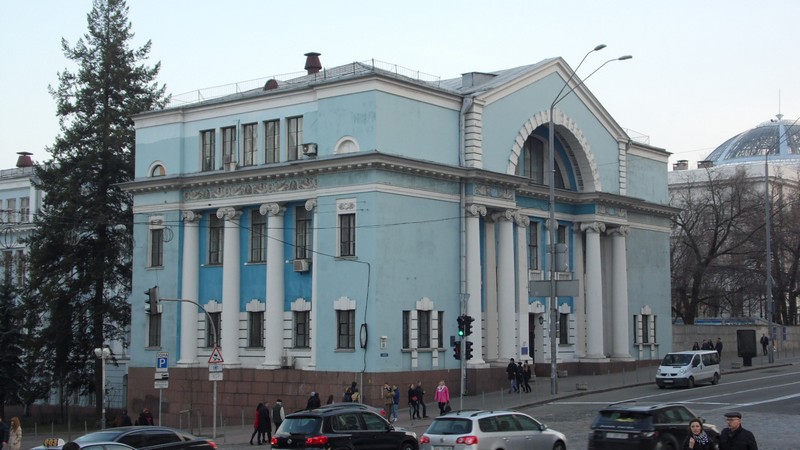- UK


The building was constructed in several stages, gradually acquiring its present complex plan configuration. Despite the different construction periods, the building presents a cohesive architectural appearance, as all stages were executed under the direction of the same architect, who adhered to a consistent Classical stylistic approach. It was originally designed to house the Women’s Ministerial Gymnasium (Olha Gymnasium), which since 1894 had been located at 4 Tereshchenkivska Street.
The architect was Pavlo Alyoshyn. Construction proceeded in multiple phases and was completed in 1927–1928, when the building was transferred to the All-Ukrainian Academy of Sciences (later the Academy of Sciences of the Ukrainian SSR). In 1936, a fourth storey was added above part of the volume along Bohdan Khmelnytskyi Street.
Due to the slope of the terrain, the building is three to four storeys high. It has a complex plan layout with an internal corridor system. The base (plinth) is faced with reddish-brown granite, and the walls are brick, plastered. The compositional structure is asymmetrical, enriched with a monumental corner volume at the intersection of Volodymyrska and Bohdan Khmelnytskyi Streets, a risalit with a tower along Bohdan Khmelnytskyi Street, and a cour d’honneur with a central arched passage on the Tereshchenkivska Street side.
From 1929 to 1951, the building housed the office of Academician Mykola Mykolaiovych Krylov, a prominent mathematician and mechanic, making it not only an architectural landmark but also a memorial site of Ukraine’s scientific history.