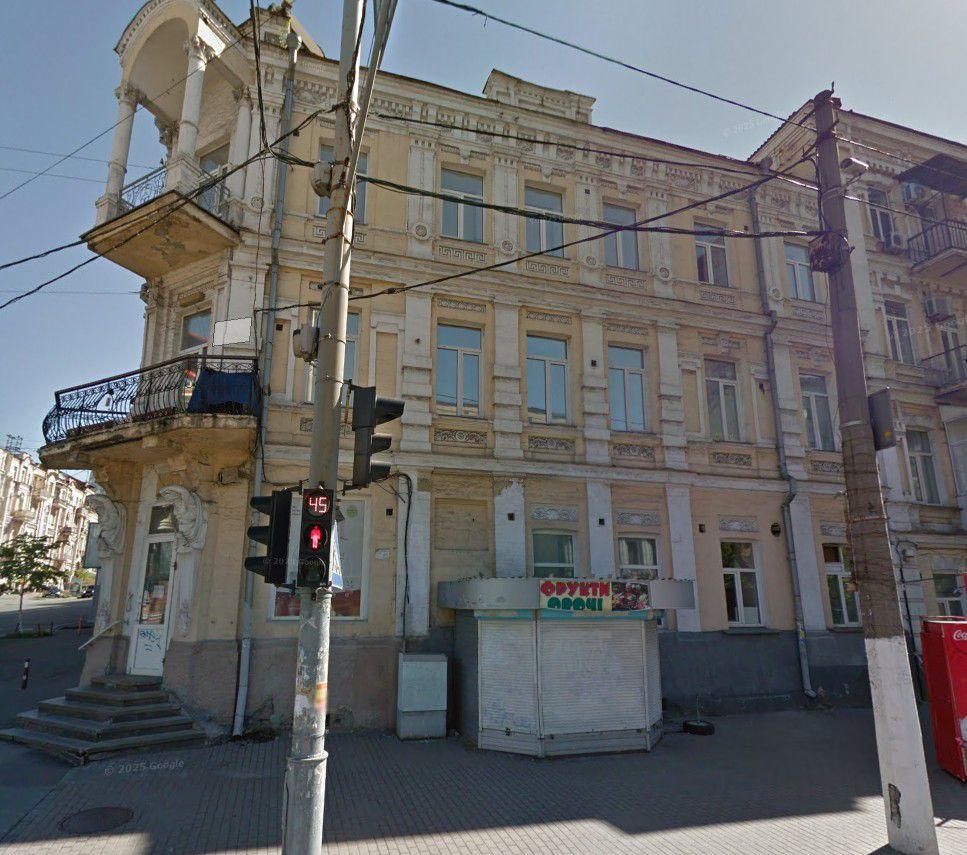- UK

The building is a valuable example of the early period of Kyiv eclecticism. It is a three-storey brick structure, L-shaped in plan. In the early 20th century, it belonged to feldsher Y. Kotsiuba. The ground floor originally housed commercial establishments, later replaced by a pharmacy.
The façade architecture is designed in the Neo-Renaissance style. The corner entrance is flanked by figures of ifrits (evil genies) supporting the balcony of the second floor. An aedicule with an arched vault on Ionic columns is topped by a barrel-shaped dome.
The building is crowned by an elaborate entablature, including a cornice with dentils and paired modillions, and a frieze adorned with stucco garlands. The axes of the façades are accentuated by attics of varying height: a simple rectangular one on the Saksahanskoho Street side, and an elongated stepped attic with a circular lucarne on the Symon Petliura Street side.
This building exemplifies the expressive ornamental richness and compositional dynamism characteristic of Kyiv’s late 19th-century Neo-Renaissance urban architecture.