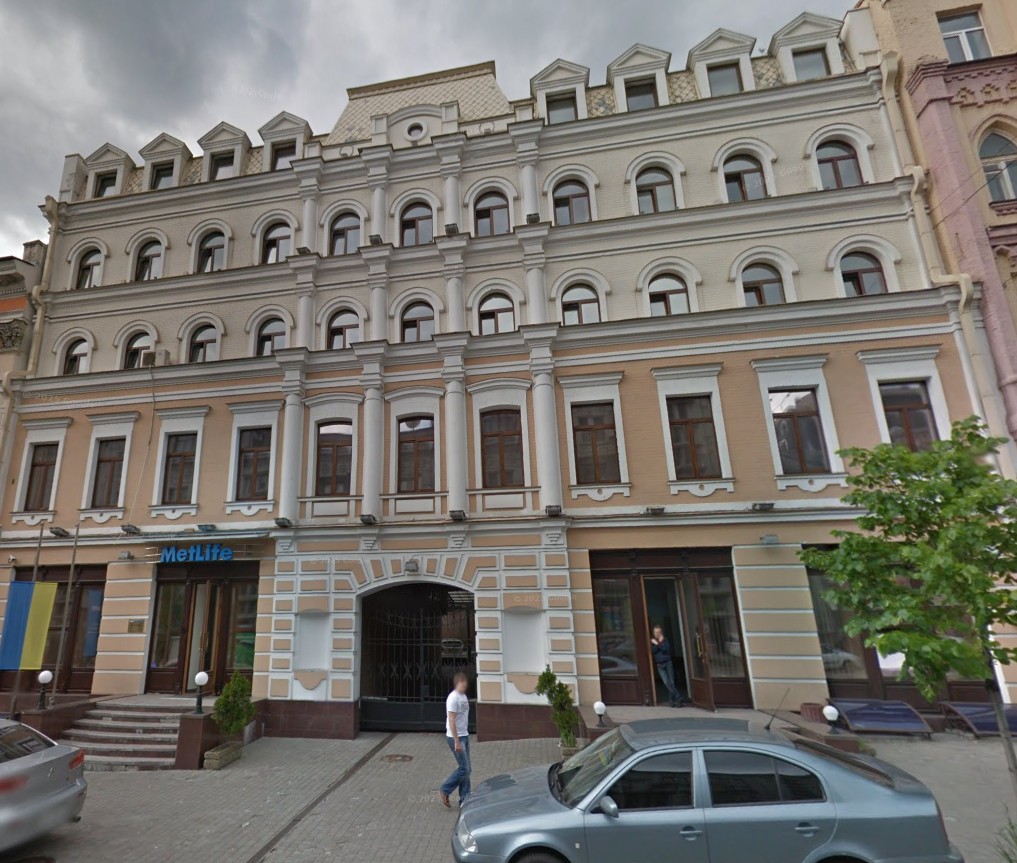The building with shops was constructed in 1874–1875 according to the design of architect P. Shleifer, commissioned by L.-K. M. Falberg, a mechanic and optician at the University of St. Volodymyr in Kyiv.
Built of brick, the structure is four storeys high, with a basement and an attic (originally two storeys, and three storeys on the courtyard side). The first floor accommodated four retail shops, while the upper floors contained residential apartments.
The main façade is dominated by a central risalit, featuring four columns extending through the second to fourth floors, surmounted by a projecting entablature and a stepped attic. The ground floor façade is decorated with rustication, and the central section includes a carriage entrance to the courtyard, covered by a segmental arch.
At the turn of the 20th century, the building housed the bookstore of the journal Kyivska Starina, managed by the Ukrainian folklorist V. Stepanenko. The shop was a gathering place for writers, scholars, and public figures, including Mykhailo Starytskyi, Ivan Franko, Mykhailo Kotsiubynskyi, Lesia Ukrainka, and Arkhyp Teslenko, among others.
In 1906, the property was transferred to the South Russian Society for the Trade of Pharmaceutical Goods. After 1917, the building was converted into residential use, and in the early 2000s, it underwent a major reconstruction — with two additional floors and an attic added — transforming it into a modern office and business center.
