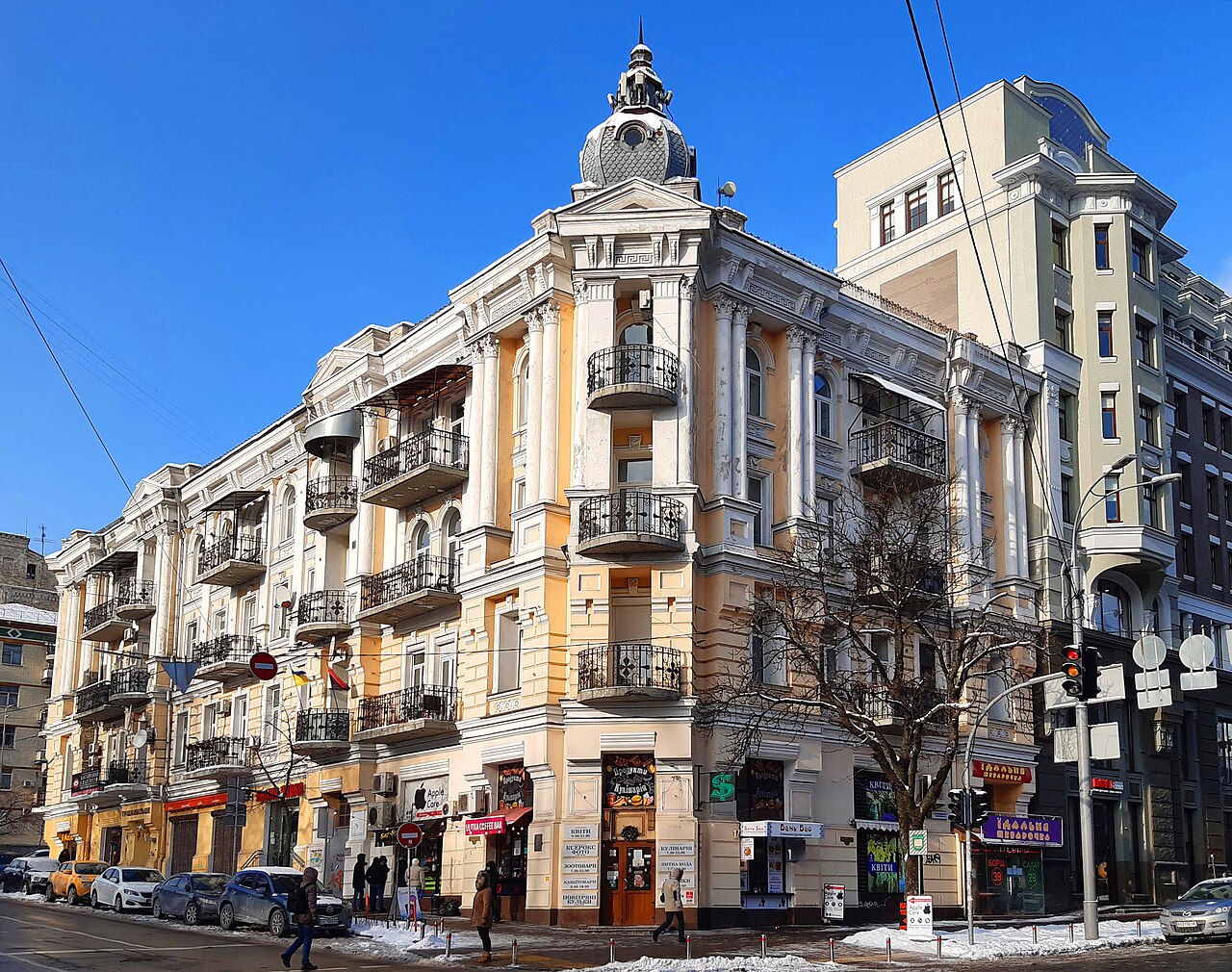- UK

The four-storey brick building with a basement is two-sectioned and features a complex U-shaped configuration with chamfered corners. In its functional and spatial layout, it represents a typical income (revenue) house design executed in the Neo-Renaissance style with Baroque-inspired elements.
The ground floor is articulated by large shop windows, while the second floor is decorated with rustication. The two upper floors are unified by paired Corinthian columns and Doric pilasters. The façades are enriched with stucco ornamental details — in the spandrels, column bases, and window surrounds.
The balconies, both semi-circular and rectangular, feature ornate wrought-iron railings. The building is crowned by a cornice with paired acanthus-leaf brackets and a meander-pattern frieze, giving the composition a refined Renaissance-Baroque character typical of Kyiv’s late 19th-century urban architecture.