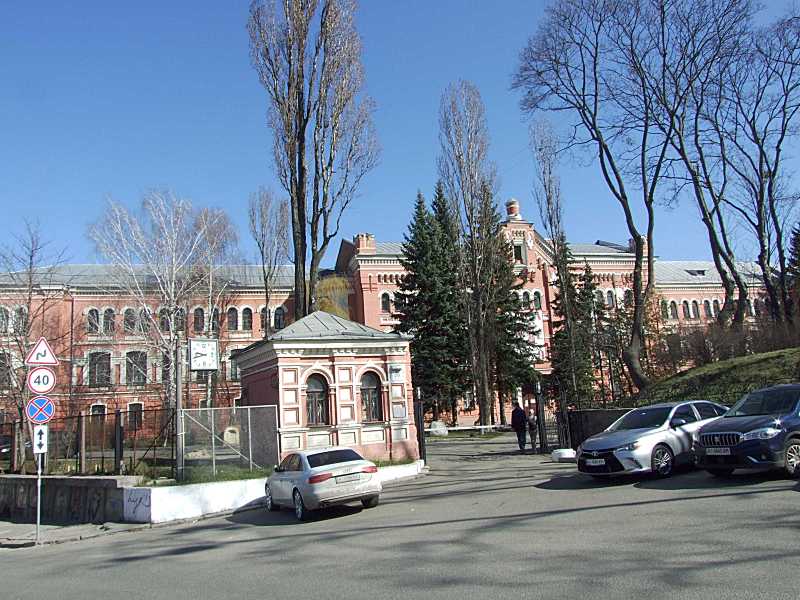- UK

The building, located at the bend of Voznesenskyi Descent, is three storeys high, four storeys on the courtyard side, and partly basemented. It has a symmetrical plan, consisting of two longitudinal and three transverse wings that form two enclosed courtyards with driveways from the rear façade. The walls are brick, painted in two tones, and the multi-pitched roof, covered with sheet metal, includes an attic. The façade decoration is executed in the brick style.
The first design proposal for the new seminary building was developed by Kyiv architect Volodymyr Nikolayev (1894), while the final version was prepared by St. Petersburg architect Yevhen Morozov (1898). The construction was supervised by Kyiv diocesan architect Yevhen Yermakov. In 1960, a new four-storey academic wing was added, and during 1975–1980, the building underwent reconstruction and extensions to its side sections.
The Kyiv Theological Seminary was designed to accommodate 500 students, with its foundation ceremony held on April 27, 1899. The complex originally included several ancillary structures — a hospital, bathhouse, stable, and icehouse — of which the hospital and bathhouse were destroyed during World War II.
In 1918–1919, the building served as barracks for the Sich Riflemen Corps, commanded by Yevhen Konovalets and Andrii Melnyk.
Since 1925, the building has housed the Kyiv State Art Institute (now the National Academy of Fine Arts and Architecture).
The building is closely associated with the activities of many prominent figures of Ukrainian science and culture, including Kyrylo Stetsenko, Pylyp Kozytskyi, Oleksandr Bohomazov, Mykhailo and Vasyl Boichuk, Fedir Krychevskyi, and Kazymyr Malevych, among others.